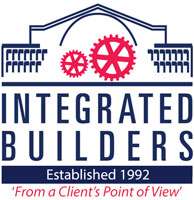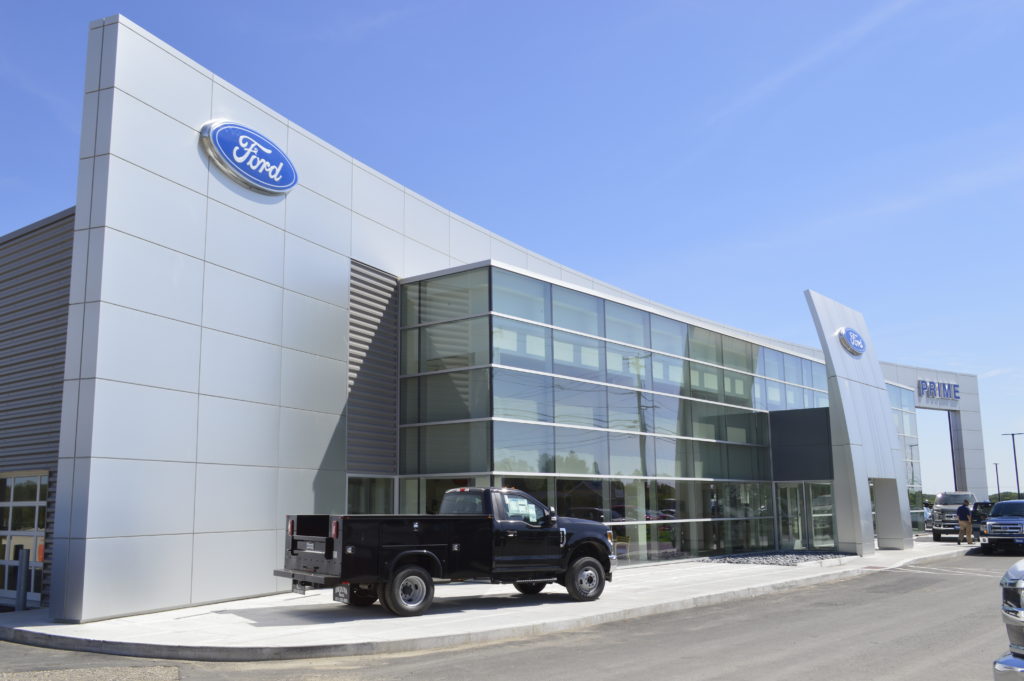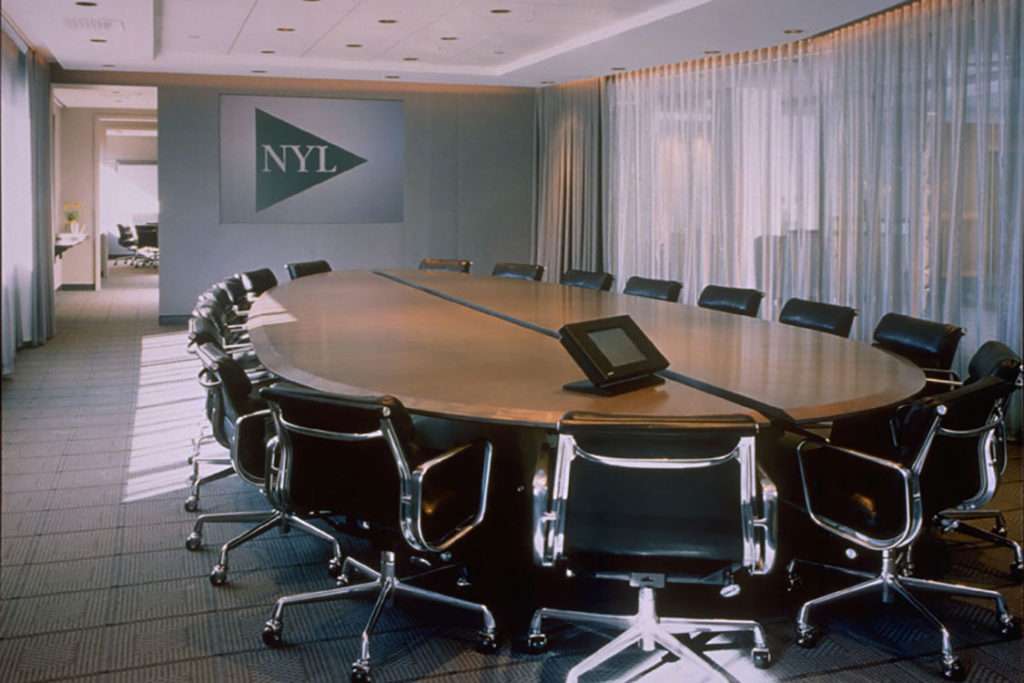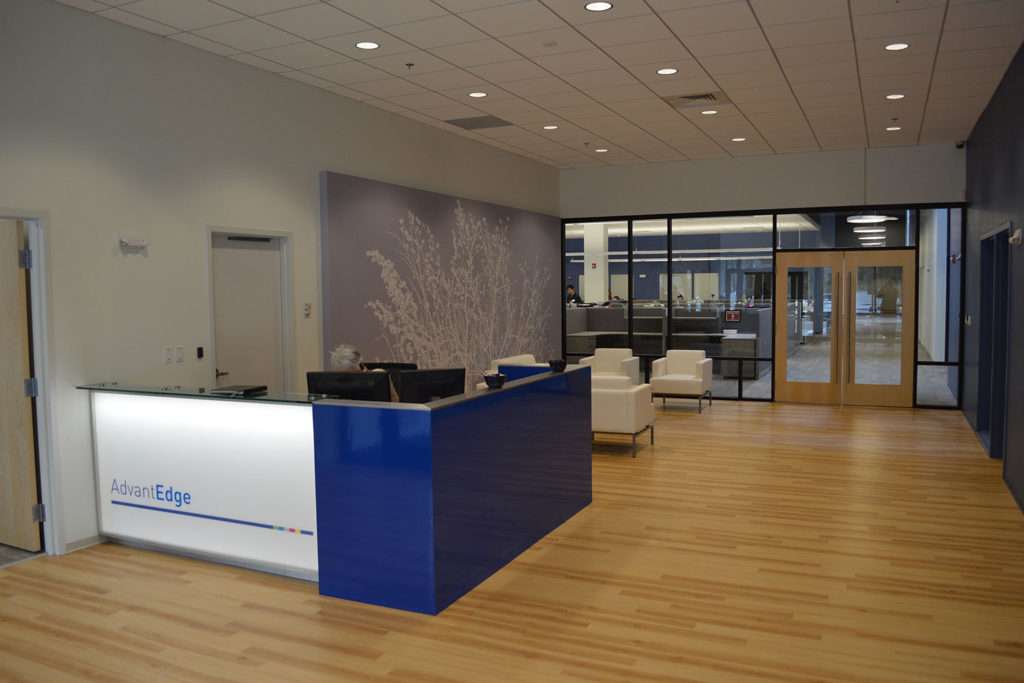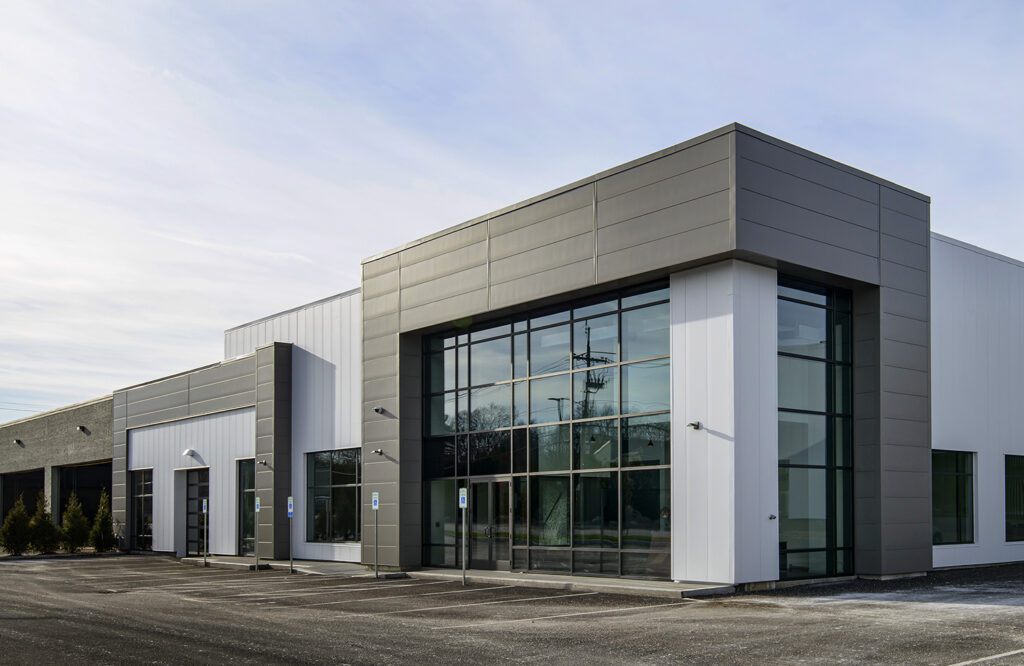Client
Prime Ford Dealership
Architect
Curtis Architectural Group
Description
- 40,000 sf
- Structural Steel Framed building
- 25 ft curtainwall featuring showroom
- Administrative Offices
- Retail Sales Room
- Training room
- Open Showroom
- Custom lounge with café
- 20 individual service bays
- 3,000 sf mezzanine
