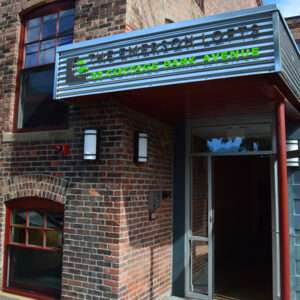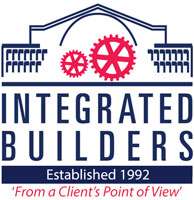 Cambridge, MA – Integrated Builders is in the final stages of constructing The Emerson Lofts, a 16 unit condominium development located at 22 Cottage Park Ave., in North Cambridge.
Cambridge, MA – Integrated Builders is in the final stages of constructing The Emerson Lofts, a 16 unit condominium development located at 22 Cottage Park Ave., in North Cambridge.
The $4.5 million project is scheduled for a June completion date with occupancy expected for the beginning of July. Emerson Lofts is an adaptive reuse of the former J.H. Emerson Company factory (which developed and manufactured the original Iron Lung), that was built in 1909. Integrated Builders is redeveloping the building according to LEED certification standards by incorporating top-to-bottom sustainable features, including a high-performance TPO (white) roof, energy-efficient HVAC systems, and double-hung insulated glass windows.
Renovating a historical building presents a unique set of structural issues, according to Jay Dacey, president of Integrated Builders. “Anytime you take an old wood-frame building and update it to conform to current codes, there are going to be lots of challenges,” he said. “We put in an elevator, upgraded the building to earthquake and seismic codes, and a lot of structural steel went in – there were some difficult aspects to this job.”
Built in 1909, the structurally sound three-story brick factory building received a complete overhaul of all systems, with all new utilities and mechanical systems, a brand-new passenger elevator, noise and weather insulation, and all of the corridors and public spaces were made handicap-accessible. The exterior of the building will have drought-tolerant plantings and landscaping. Beneath the parking lot is a new stormwater retention system, which, along with roof drains on the building, helps minimize surface runoff into Cambridge storm drains. Bike storage for each condominium unit is provided inside the building, with 12 additional bike parking spaces outside.
“It was a total top-to-bottom renovation,” said David O’Sullivan, AIA and president of O’Sullivan Architects, whose firm did the design. “We’ve got the good mix of a traditional mill building with nice wood beams and columns and exposed brick interior walls enhanced by energy-efficient systems and windows, so you’ve got the character of the building coming through – combined with the modern energy efficiency.”
