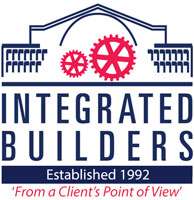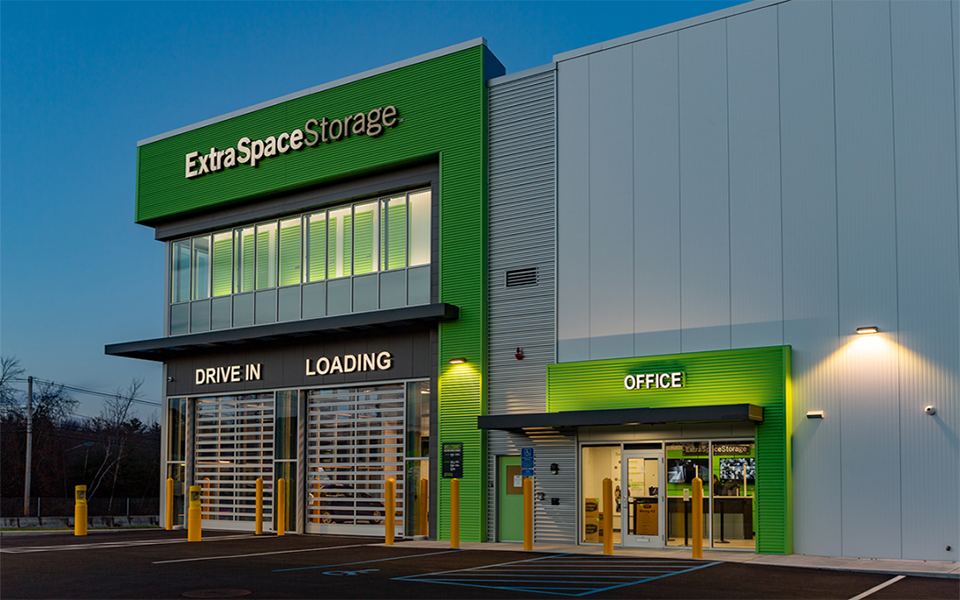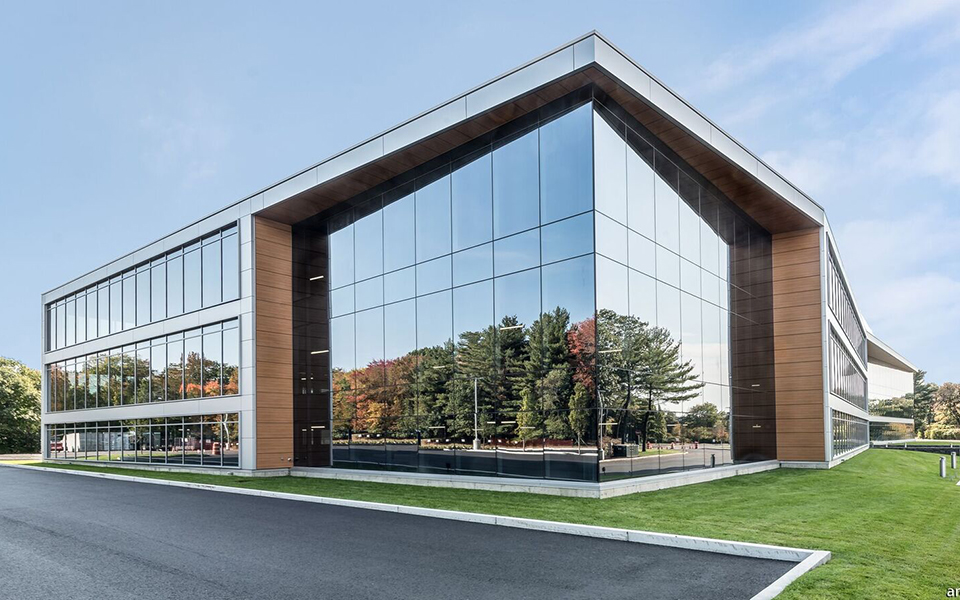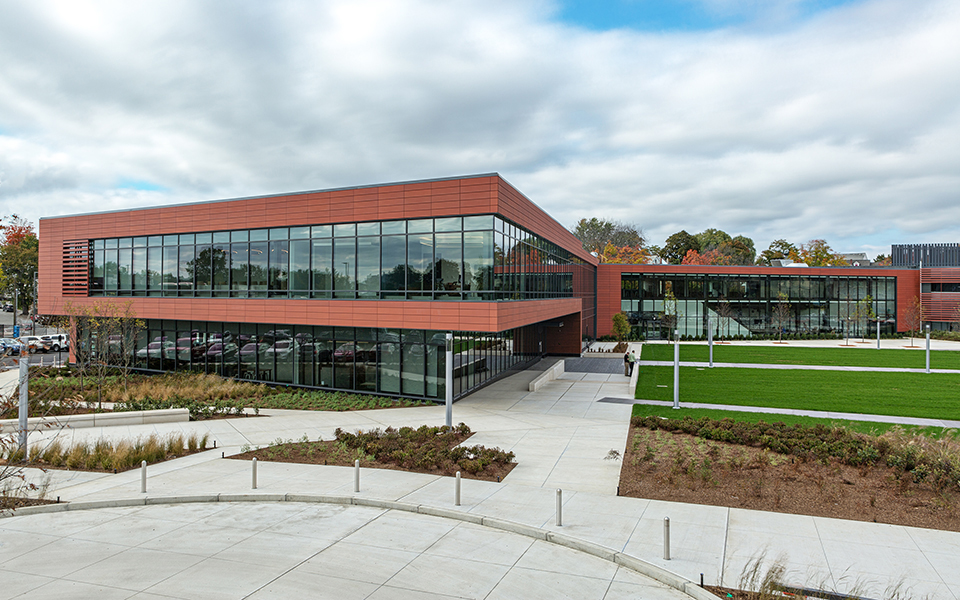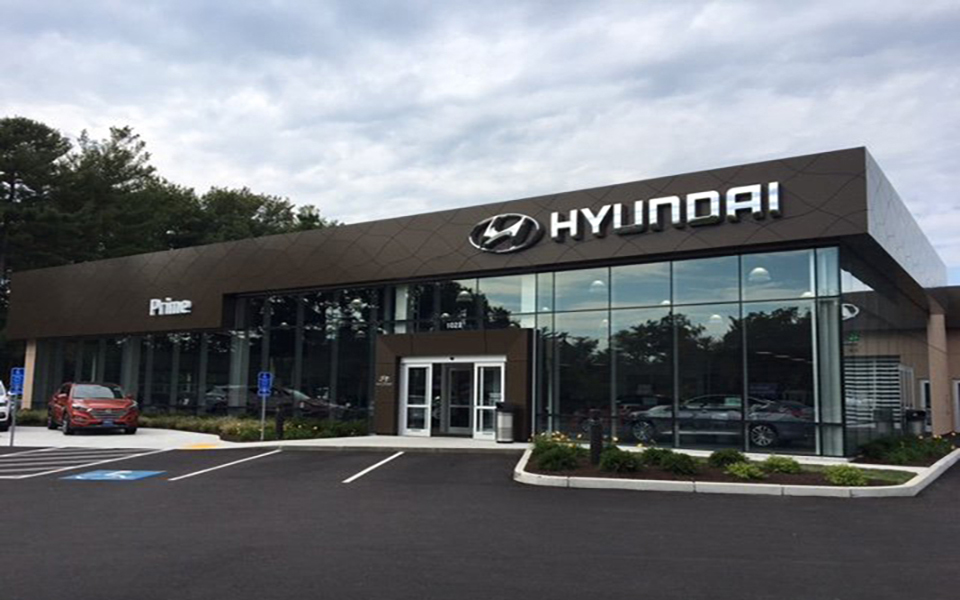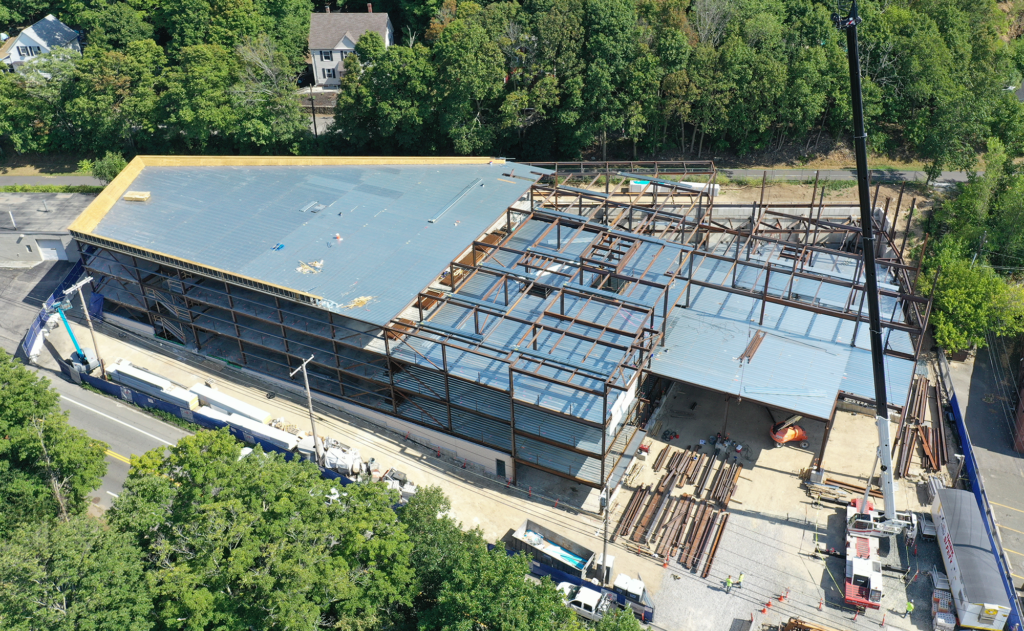
Integrated Builders announced that it has been selected as the construction manager for a 120,000 square-foot (s.f.) self-storage facility in Stoneham, Massachusetts. The work will be performed on behalf of Owner Jumbo Self Storage, LLC. Integrated Builders’ team includes Project Manager Dean Kelliher, Project Superintendents Herb Volpe and Jame Leiter, and Assistant Project Manager Barbara Frazier who will implement the design of architect BL Companies.
Stoneham Self Storage will commence with extensive site work and shoring. The facility will be constructed with a structural steel frame and insulated metal wall panels, while split face block will be installed around the lower exterior. It will stand three-stories tall and include a full basement. The interior will house 1,000 temperature-controlled storage units that are accessed through commercial sliding doors and an elevator in the front entrance area. The first level will include reception for sales and administration, and all three levels will include individual storage lockers. Integrated Builders will install a state-of-the-art fire protection system throughout the building. In addition, landscaping and irrigation will be installed around the perimeter to enhance curb appeal. Last, a small parking lot will be paved for staff and customer use.
The new self-storage facility is located at 54 Montvale Avenue at the former Montvale Plaza in Stoneham, Massachusetts. It is directly off Route 93 making it a convenient location for customers in the North Shore region.
Stoneham, MA
Integrated Builders announced that it has been selected as the construction manager for a 120,000 square-foot (s.f.) self-storage facility.
