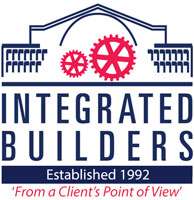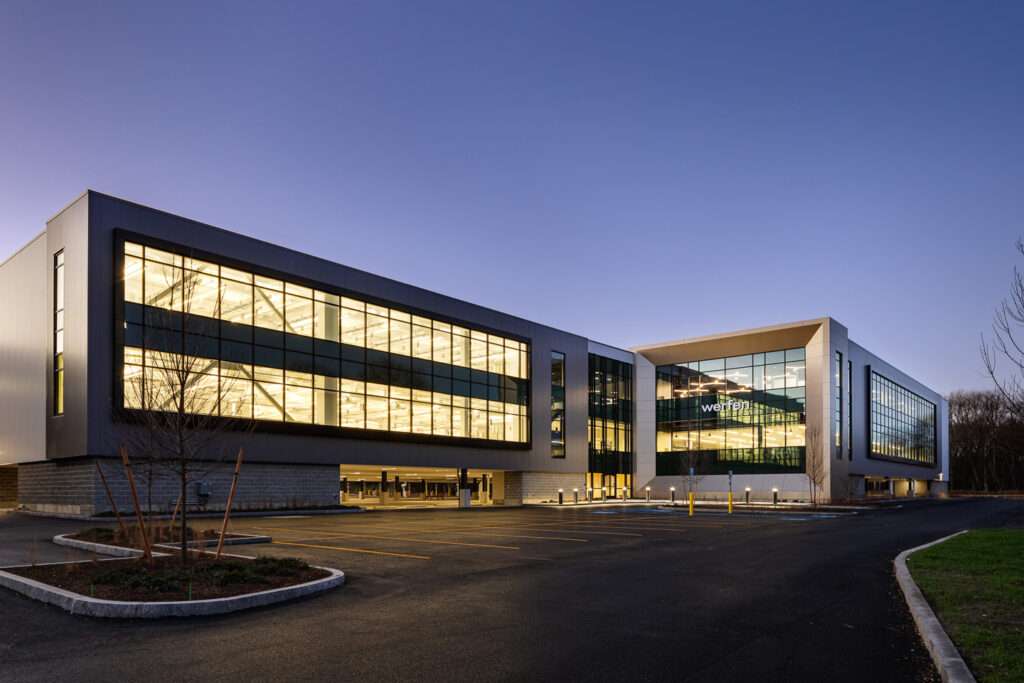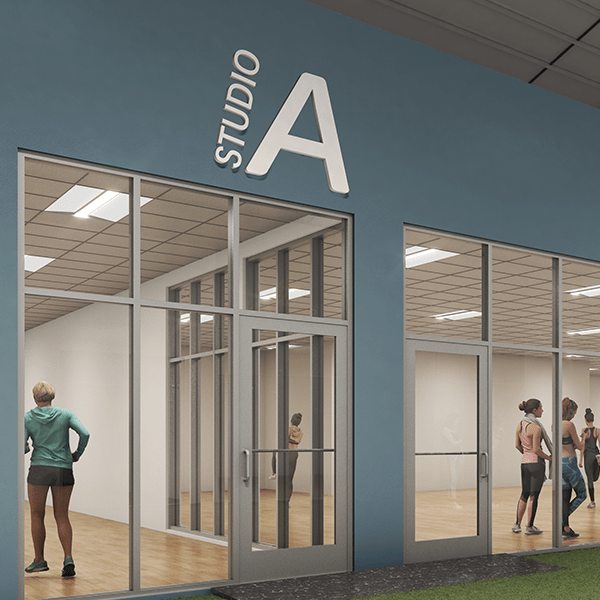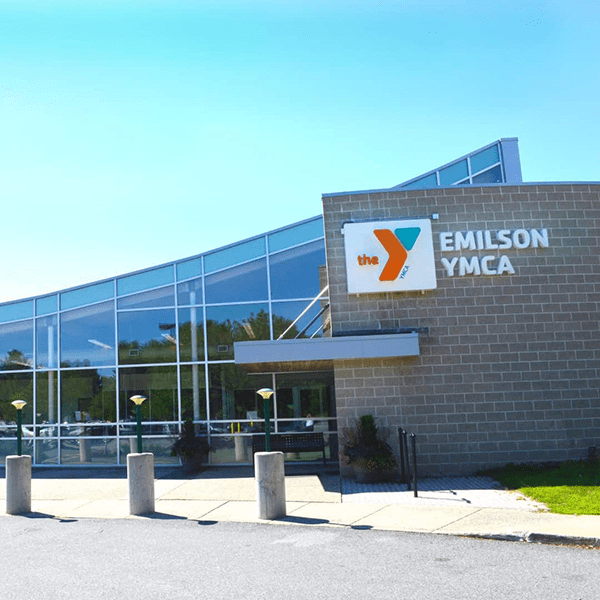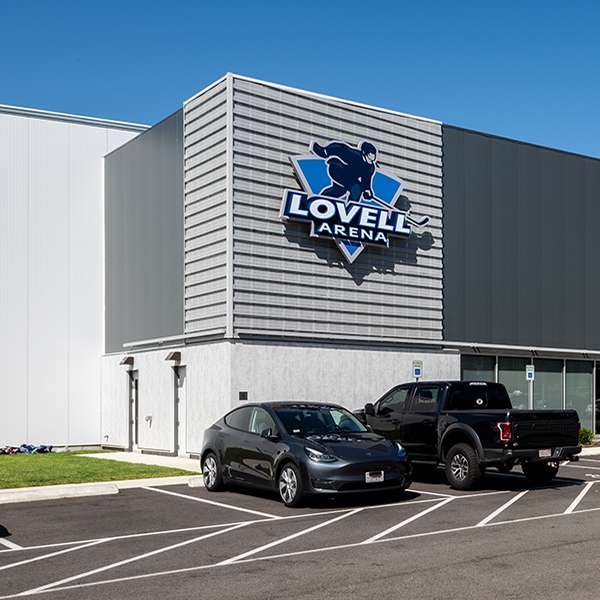Client: Northstar Project and Real Estate Services
Environmental-Geotechnical: Haley & Aldrich
Architect: Maugel DeStefano Architects
Civil Engineer: VHB
Structural Engineer: Summit Engineering
MEP/FP: Wozney Barbar & Associates
Description:
- State-of-the art R&D facility dedicated to hemostasis, acute care diagnostics, and autoimmunity
- 169,500 square-foot two-story
- 27,000 square-foot interior lab space
- 91,000 square-foot interior office space on the 1st and 2nd floors
- 51,000 square-foot ground level parking garage for 160 vehicles
- A new elevated bridge will connect the research facility to the adjacent building on the second level.
