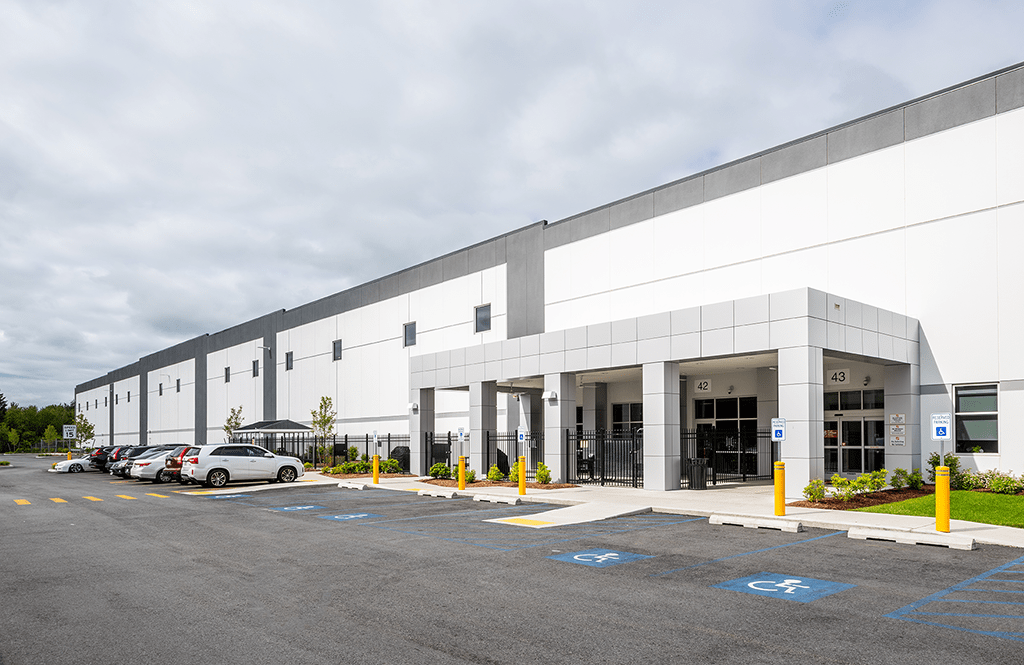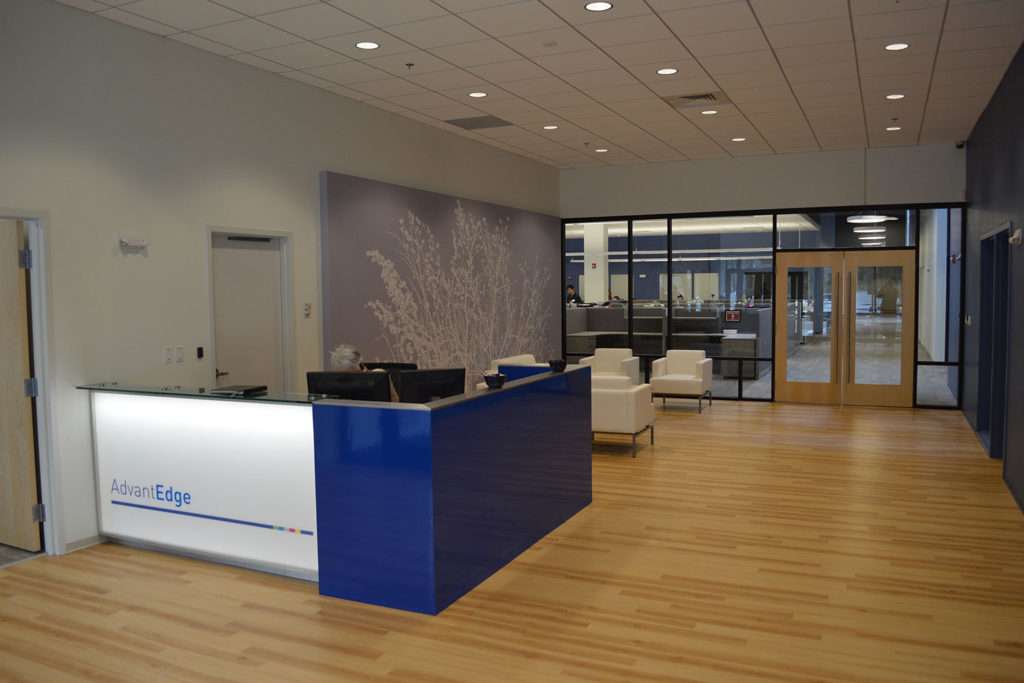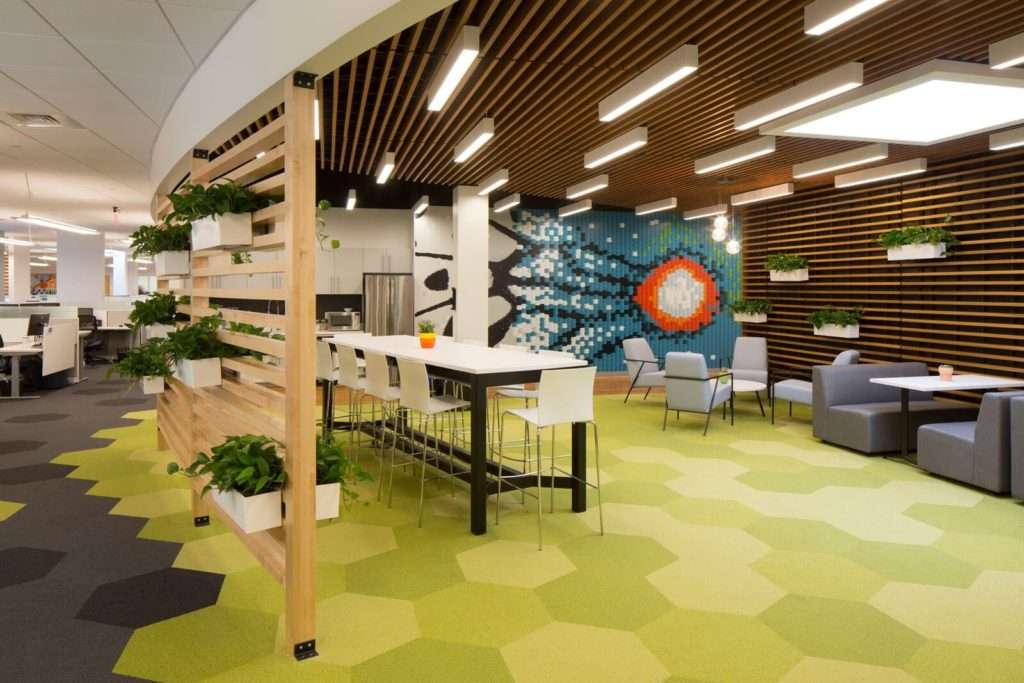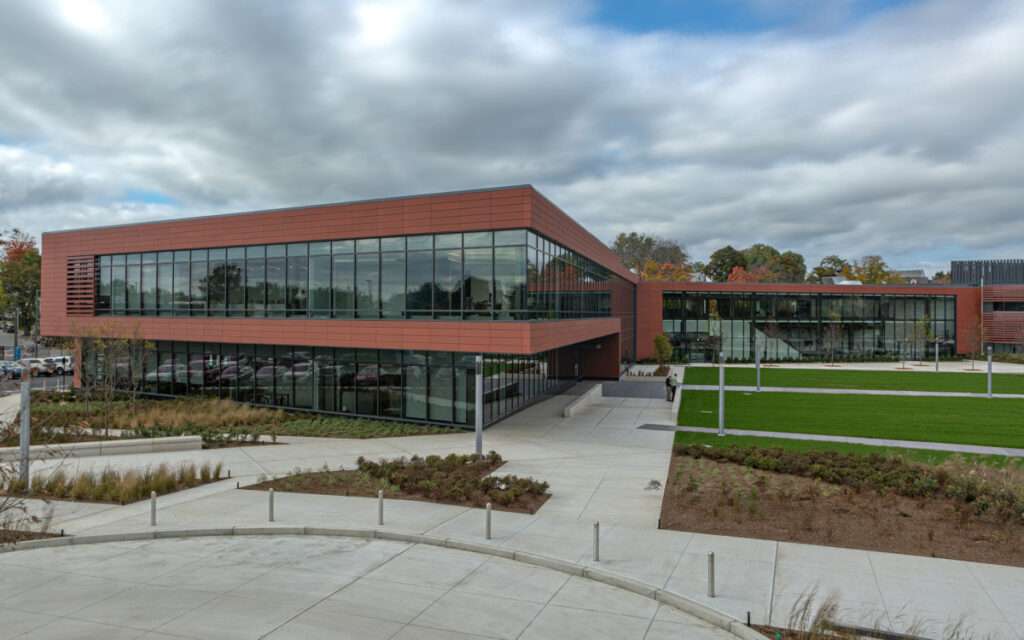Client
Home Depot
Architect
MacGregor Associates
Description
- 715,000 sf ground up construction
- Structural Steel Framed building
- Demo and abatement of existing 540,000 sf bldg.
- modern employee offices, reception area, training/conference rooms
- Fully backed up electrical system with generator
- Guard house for security
- Parking for 227 tractor trailers
- 53 Dock spaces




