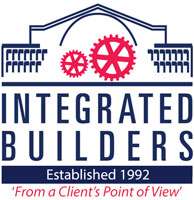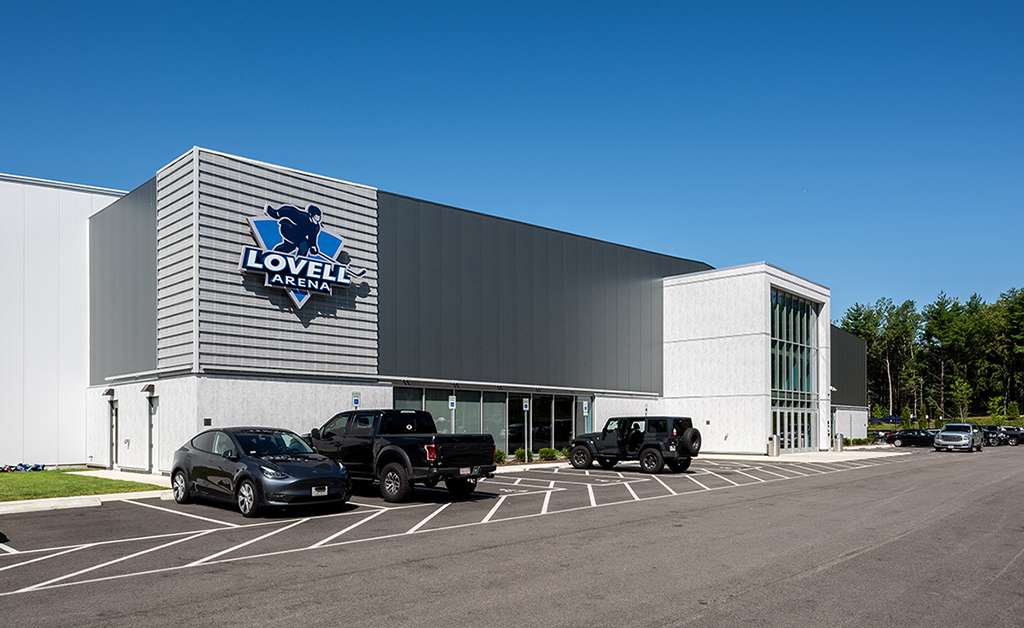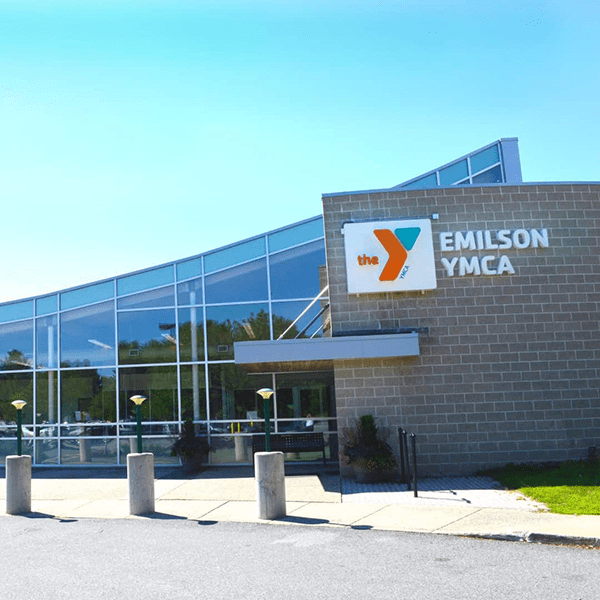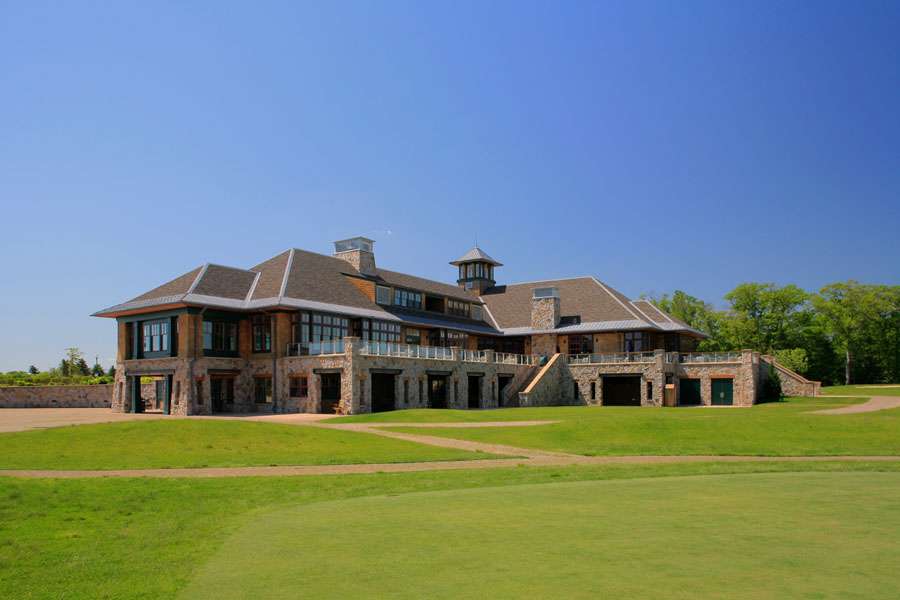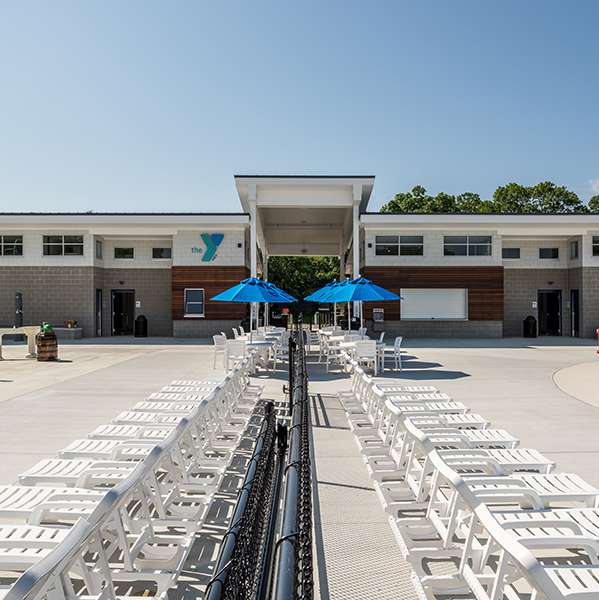Client: Sears Point Development
Architect: Studio TROIKA
Description:
- 100,000 s/f ground-up
- 3-sheet NHL regulation ice
- 1,500 spectator seats at ice level
- 7,000 s/f bar & Restaurant
- 4-Qubica AMF Bowling Lanes
- Two- full swing Golf Pro-Series simulators
- Arcade and lounge area
- Goalie training area
- Fitness Center and multipurpose room
- Concessions
- Physical therapy and locker rooms
