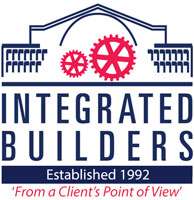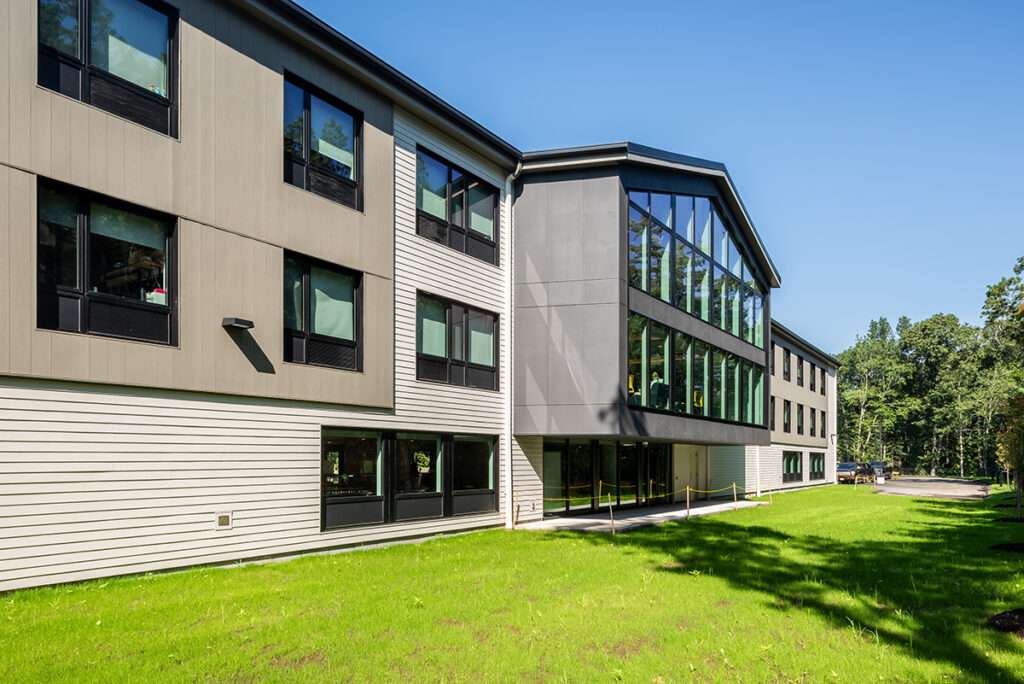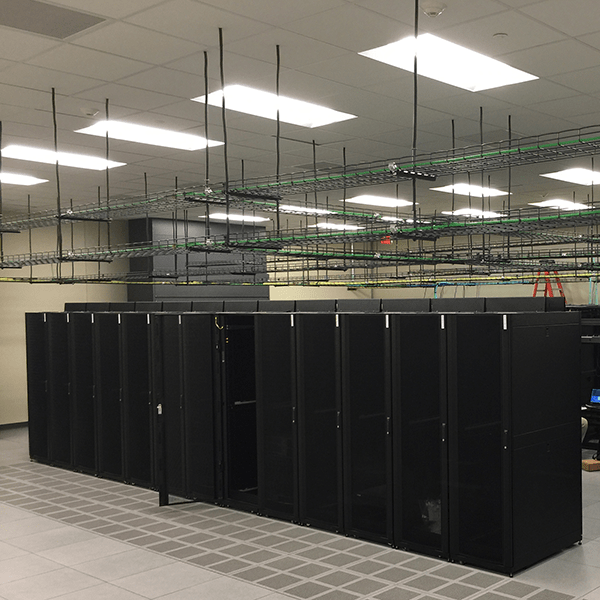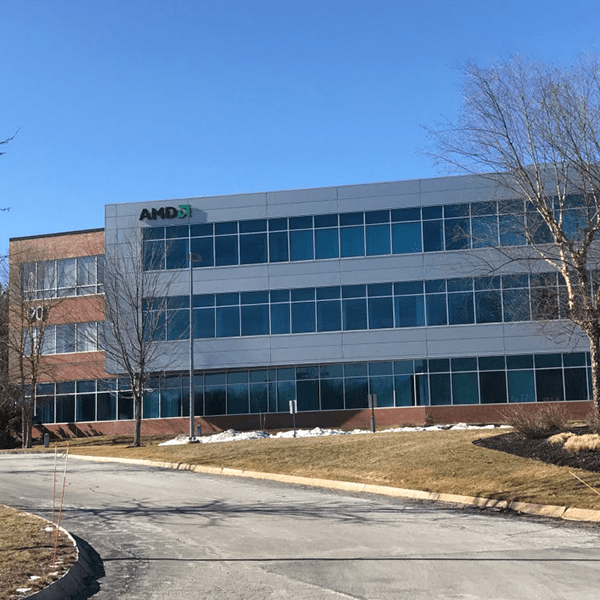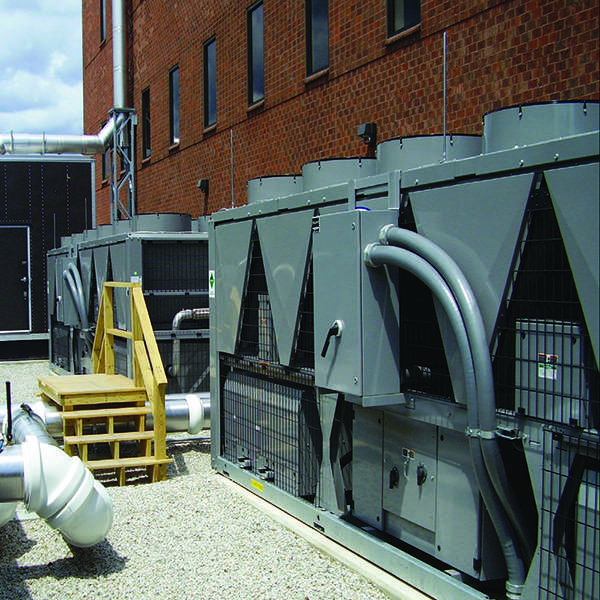Client: Sears Point Development
Architect: Studio TROIKA
Engineers: Quieto Consulting | H+O Structural |
McArldle Gannon | Grady Consulting
Description:
- 49,050 square-feet ground-up
- Three story multi-use building
- Dormitory & chaperone suites on 2nd & 3rd Floors
- Ground floor houses classrooms & science lab
- Full-service cafeteria with outdoor dining
- Student Lounge and health center
