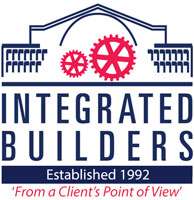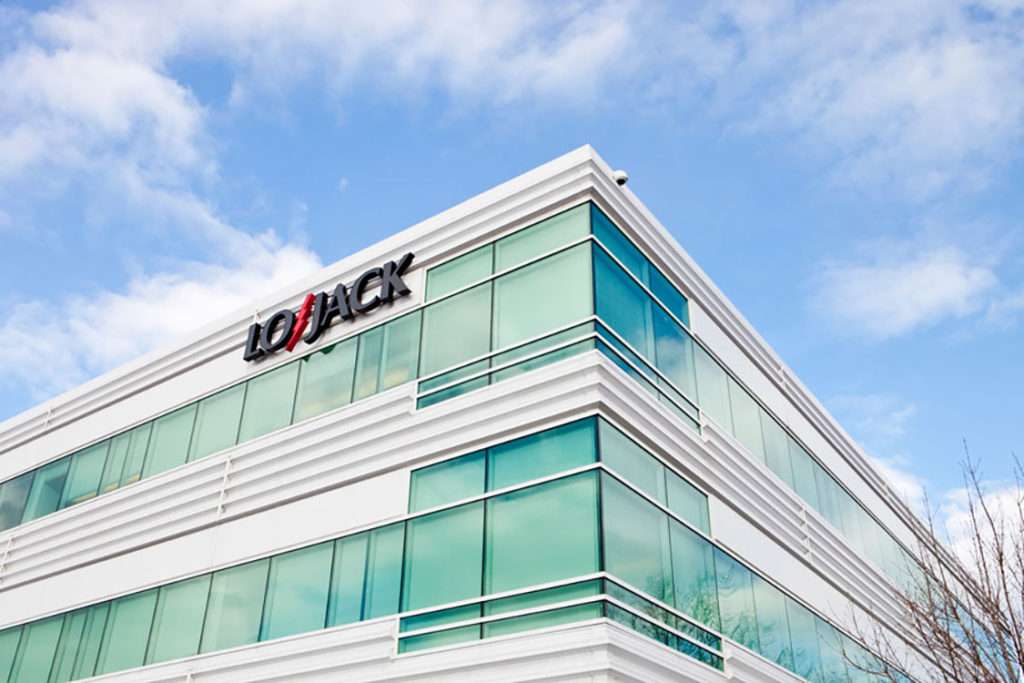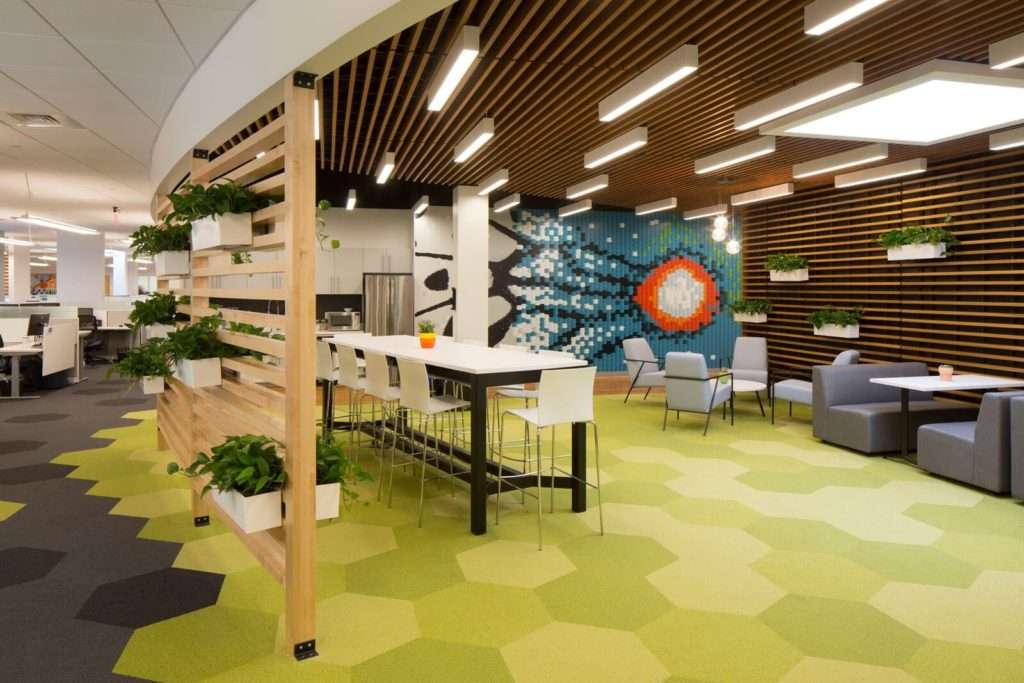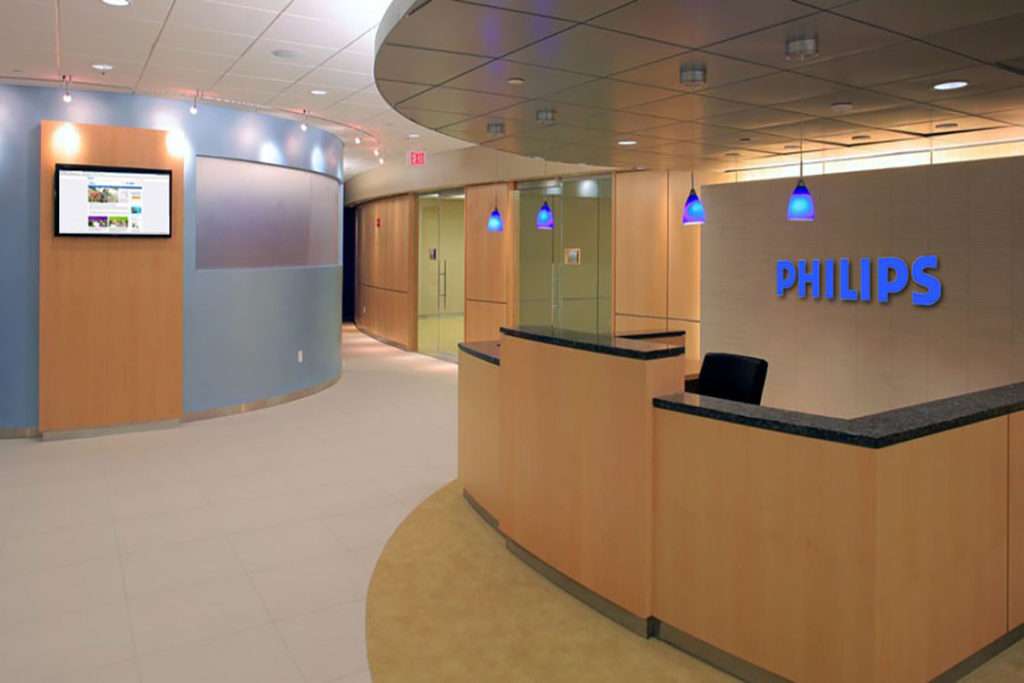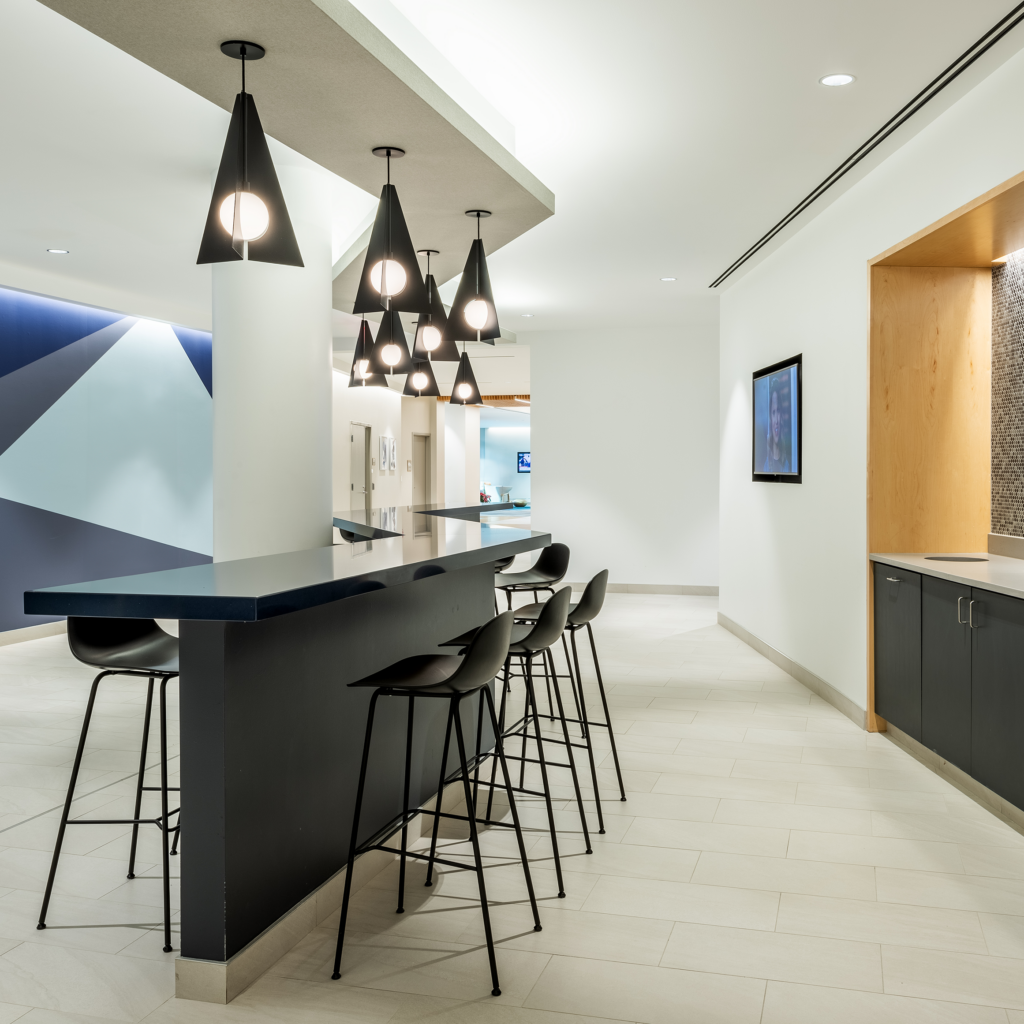Client: Lojack Corporation
Architect: Deanne McGuinnes Studio/Michael Stratham Architects Inc.
Description:
- 60,000 sf
- 3-Floor interior Renovation
- Office Space
- 3-story atrium lobby
- Data center
- Private offices
- Hardware laboratory
- Full service kitchen, server and cafeteria
