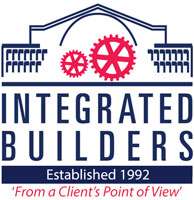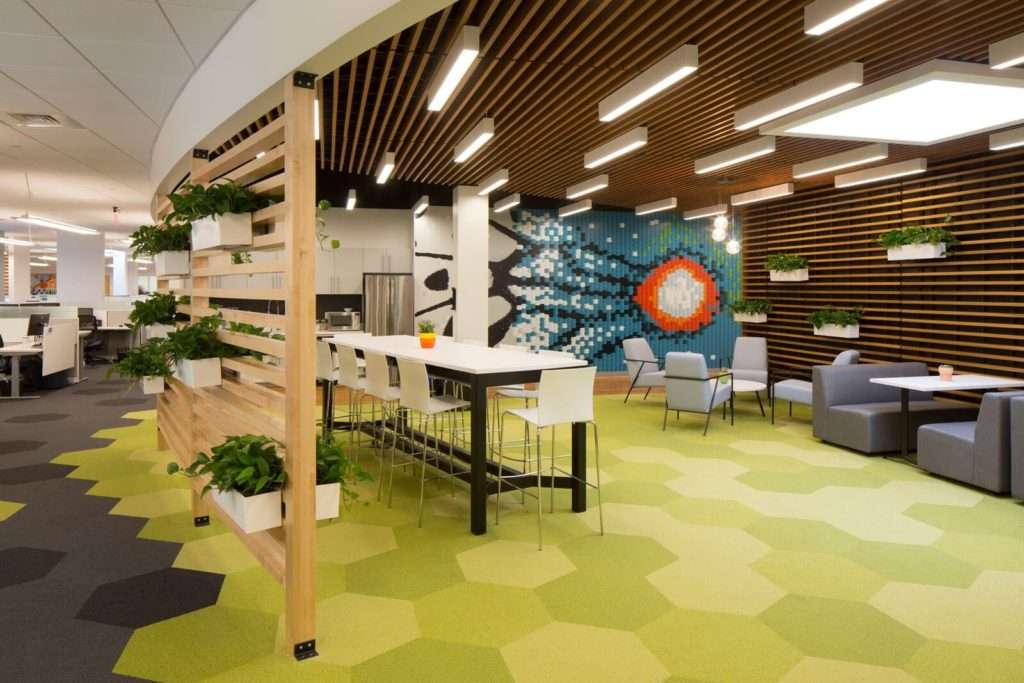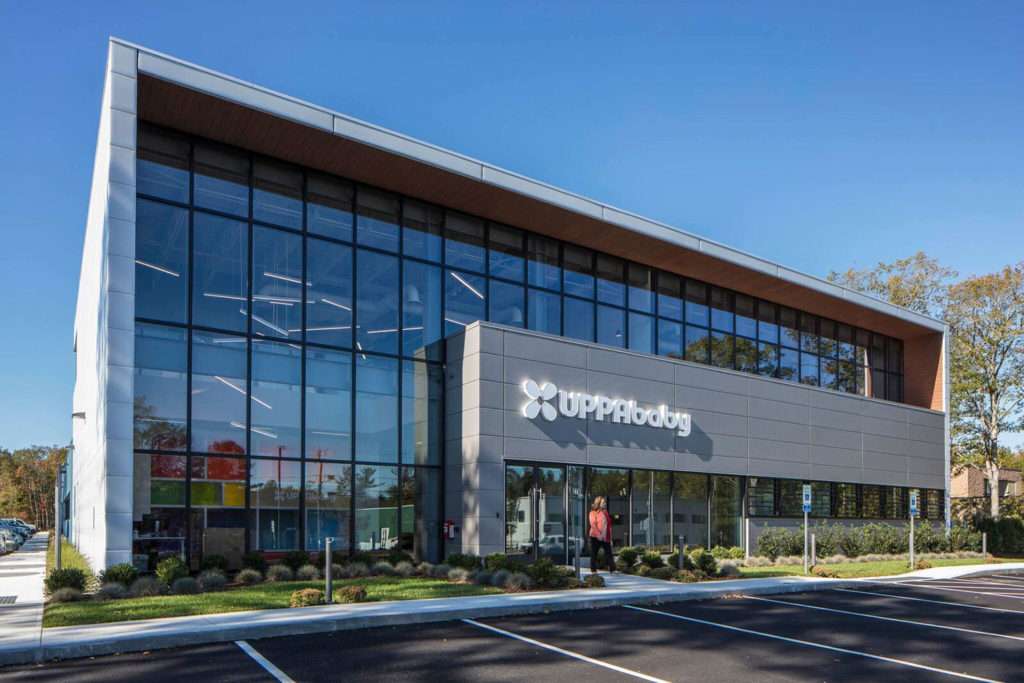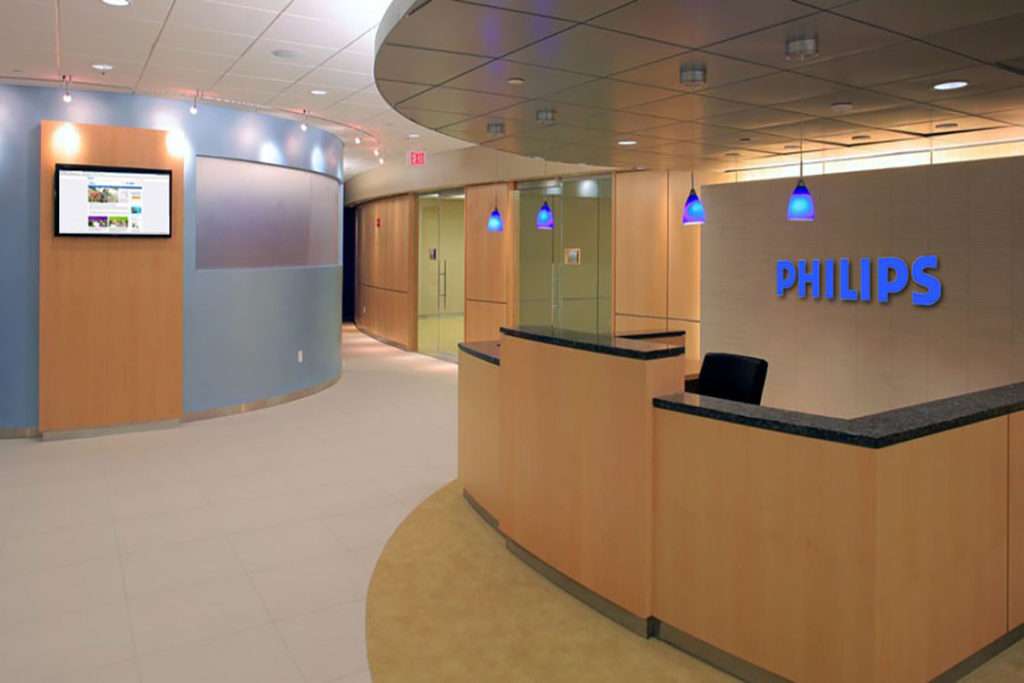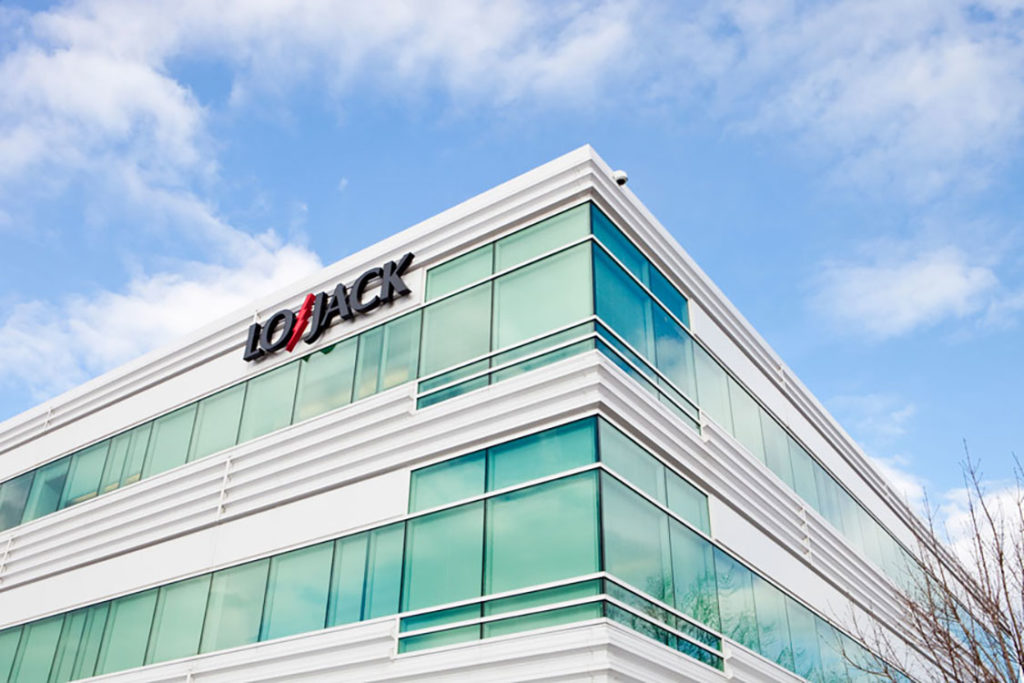Client
CyberArk, Newton, MA
Architect
Silverman Trykowski Associates
Description
- 32,000 sf
- Interior demo and expansion
- Open offices floor plan
- Glass walls, sidelights and wood door
- Conference Room
- Reception area
- Call Center
- Information Technology Room
- New Kitchen and dining area
- Recreation area
