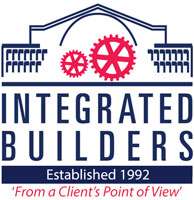Integrated Builders announced that it has finished the structural steel framework and exterior curtainwall for MACOM’s 60,000 S.F. office expansion in Lowell, Massachusetts. The Integrated Builders team includes Project Manager Tom Childs, Project Superintendent Jim Leiter, and Assistant Project Manager Barbara Frazier. The firm has provided construction management services on behalf of Owner Calare Properties and Owner’s Representative PMRG. The modern architectural design was provided from Spagnolo, Gisness & Associates (SGA).
Integrated Builders has constructed a two-floor corridor that connects the old and new sections of the MACOM office. The firm installed glass curtain walls and terracotta panels on the exterior and will add an aluminum facade to the main office to complement the new construction. The interior of the addition will feature individual offices, conference rooms, collaborative work stations, and a commercial kitchen. In addition, the firm will construct a modern entrance and reception area.
Integrated Builders will soon implement landscaping and hardscaping around the perimeter of the headquarters and create an outdoor patio with wall seating and a barbecue center for use in the warmer months. The firm will install an expansive parking area complete with charging stations for electric vehicles and an aluminum picket fence around the perimeter. MACOM will be a three-building campus upon completion of the current project and the organization’s design and operational center will remain unmodified.
MACOM is located at 100 Chelmsford Street in Lowell, Massachusetts near Route 495.
