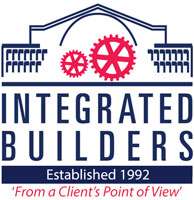Integrated Builders (IB) announced that it has completed a 15,000 square-foot (s.f.) tenant fit-out for a Fortune 50 Company within a Class A office building in Needham, Massachusetts. The construction management firm has worked with the Client on various improvement projects over the last two decades. Integrated Builders’ team included Project Manager Stephen Shinto, Project Superintendent Mike Gongoleski, and Assistant Project Manager Barbara Frazier. The architectural, structural, and MEP/FP designs were provided by Symmes Maini & McKee Associates, Inc. (SMMA).
Integrated Builders performed the interior renovation in an occupied office space. The work included minimal demolition of old partitions and the installation of new DIRTT modular walls. IB created an open office environment and added ‘huddle’ rooms throughout the space. All new audio-visual and data systems were added into conference rooms for customer training and product orientation. In addition, mechanical, electrical, and fire protection systems were modified to coordinate with the new design. The ceilings and doors were replaced, and the office boasts high-end finishes.
The new and improved office is located on the second floor at 89 A Street in Needham, Massachusetts. The location is central for commuters in the Greater Boston Area.
