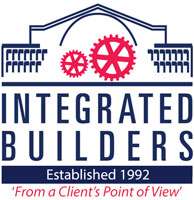 Construction begins on 8,000-square-foot senior center in Cohasset to meet the need for age-appropriate services
Construction begins on 8,000-square-foot senior center in Cohasset to meet the need for age-appropriate services
Integrated Builders participated in a ground breaking ceremony for the Cohasset Senior Center on May 4th in Cohasset, Mass. Integrated Builders is collaborating with Bargmann Hendrie + Archetype, Inc. (bh+a), Allied Consulting Engineers, and Kelly Engineering to complete the 8,000-square-foot project. Construction began in January 2014 and is expected to be completed in December 2014. The building is owned by the Social Service League of Cohasset.
The event drew a crowd of nearly 100 people including Glenn Pratt, Marita Carpenter, President of the Social Service League of Cohasset, John Grace, Superintendent at Integrated Builders and Bob Eagles, Project Manager at Integrated Builders. During the ceremony, Carpenter explained the need for a senior center.
“By 2020, adults 60 and over will comprise of 33% of Cohasset’s population so it is imperative that we address this need before the demand for age-appropriate services rises,” said Carpenter. “This project will create a space for seniors to enjoy activities in one central location without having to travel around town and will provide services that will help today’s active seniors stay in their homes even longer.”
The project includes a variety of spaces to accommodate different activities for the residents. Integrated Builders will build a large multi-purpose room for meals and functions, an activity room, and a lounge for socializing and congregating. The Integrated Builders team will construct an inviting gathering space in the lobby and office space to support Cohasset Elder Affairs and The Social Service League. Additionally, a full kitchen will be constructed to provide cooking classes among other functions.
“We look forward to working with the rest of the project team on this senior center,” commented Jay Dacey, President of Integrated Builders. “bh+a incorporated influences from the seaside town of Cohasset, which will provide a nice aesthetic to the building.”
The west end of the center will be a two-story colonial-style building with clapboards and detailing similar to many of the surrounding homes. The east end will be a single-story structure with high vaulted ceilings. Administrative offices, a reading and a sitting room will be housed in the west end of the building, with the community and activity rooms in the east end. Interior features include a wood-base, chair rail, cornice molding and wainscoting along the main corridors. A fireplace will be installed in the lobby and a movable panel will enable the large function room to serve as multiple spaces. This portion of the building will be available for the community to rent for parties and weddings.
