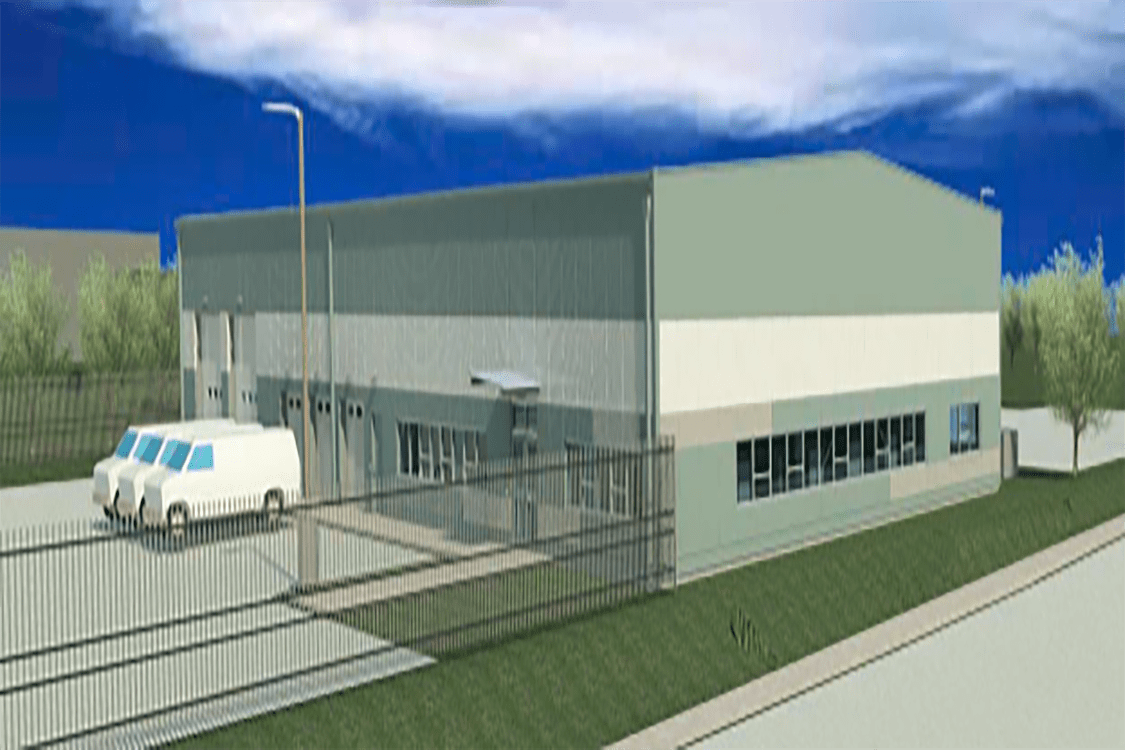
Integrated Builders has announced that it has been awarded a 10,000 square-foot (s.f.) office and warehouse space for a major utility provider at West Street in Waltham, MA on behalf of ENS Waltham, LLC a joint venture between Northstar Project & Real Estate Services and Ella Properties, Inc. The project team includes Project Manager Dean Kelliher, Assistant Project Manager Barbara Frazier, and Superintendent Jim Leiter who will provide their construction management expertise along with architects Winter Street Architects, structural engineer D.M. Berg Consultants, civil engineer VHB, and MEP/FP engineer Avid Engineers.
“We are excited to have the opportunity to work with Integrated Builders President Jay Dacey, Director of Operations John Concannon, and the rest of the construction management team after a successful pre-construction phase,” noted Thomas Fanning, Managing Member at ENS Waltham, LLC. “We firmly believe that Integrated will help us deliver our tenant a high quality project in a safe and predictable manner.”
The construction of the new space started in May with the demolition of the former Weston Racquet Club, and is expected to continue until the end of 2016. The West Street project consists of a pre-engineered metal building with architectural wall panels constructed for the tenant. There will be 2,000 sf of office space, 1,000 sf of training rooms and 1,000 sf of locker rooms for employee use. In addition, the new space will feature a 2,000 sf service area for company vehicles and a 4,000 sf storage area for meters and meter components.
West Street is located conveniently off Route 95/128 near other corporate offices, hotels, banks, retail stores, and restaurants. The new office and warehouse location is convenient for commuters and for the tenant’s field operations.
